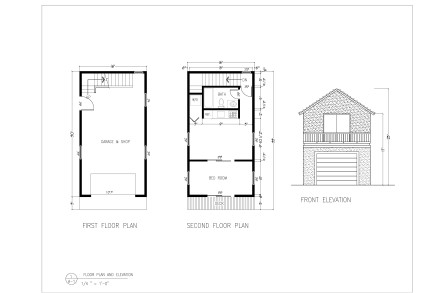The loft was a fantastic live/work space for real artists back when they were very inexpensive. Today lofts are ideal for movie stars, lawyers and high tech moguls, but far too expensive for most artists. This experimental small building bring together the tiny house trend and the maker movement in a new type of living space.
How to Easily Buy Your Own New Home with Minimum Wage
The new “Tiny Live/Work House” designed by William Edward Summers Creative Projects is a project that empowers an individual or couple to build a new house that costs less than renting an apartment yet provides both an apartment and a multi-purpose workspace . The workspace can be a garage, an art studio, a shop, makerspace, gallery, or even retail space. If desired it can be developed as additional living space for rental or use by the owner..
The “Tiny Live/Work House” is only sixteen feet wide by thirty-three feet long plus a small three foot balcony on the second floor. It is larger than the eight foot wide tiny houses on wheels but much smaller than conventional single family dwellings. The entire building can cost on average about $80,000 to build. With a 6.75% interest rate and 100% financing the monthly payments are less than $600.00. As an example, a couple with both working full time jobs making only ten dollars an hour would be able to build this house on a lot costing $30,000 and live in it for less than 25% of their combined monthly income.
This pricing makes the “Tiny Live/Work House” ideal for young people just starting out, entrepreneurs who want to own their place of business rather than rent, or homeowners who want to add square footage and workspace to their existing site. If both floors are developed into dwelling space the “Tiny Live/Work House” easily generates positive cash flow if added to an existing site.
Because of the current economic environment, inexpensive building lots can be easily located throughout North America once the buyer rules out big hyper expensive cities. Small college towns or artsy villages are perfect environments for this house. As part of the project Summers has designed a two step expansion concept that assists the “Tiny Live/ Work House” owner to ultimately expand up to around 2000 square feet.
The “Tiny Live/Work House” designed by William Edward Summers is a tiny house and artist’s work space rolled into one. It is very inexpensive to build, and offers tremendous flexibility. This is the perfect cottage for that lot in Vermont, British Columbia, or Northern California.
The plans include : Four elevations, floor plans, a foundation plan, second floor framing plan, roof framing plan, a section, connection details, and general specifications. It is designed to IBC codes, but could possibly require additional information or engineering in your local area.
Buy Securely with Paypal Now for $125.00 Item # TLWH 01
An open source version of the planas an Autocad DWG file is available with the PDF files until December 25, 2014 For $295.00
Item #TLWH 02
This entry was posted in micro apartment, mini house plans and tagged live/work, mini house, tiny house, William Edward Summers









